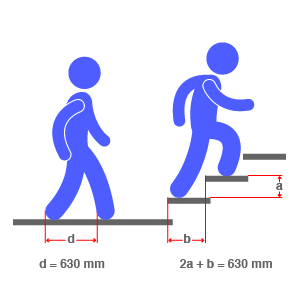Keep an eye on the parameter control bar above the staircase diagram; if the values are green, the staircase is comfortable. In special situations, use the recommendations provided by our system to make decisions.


Headroom
mm
Value >=
mm


Run
mm
Value >=
-
mm


Rise
mm
Value >=
-
mm


Effective width
mm
Value >=
mm


Stair formula
mm
Value >=
-
mm
SEE THE STAIRS PICTURE


 English
English Sweden
Sweden Finland
Finland Norway
Norway English
English