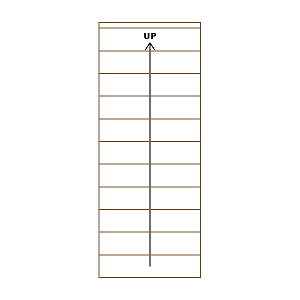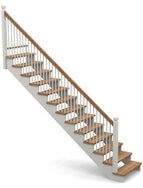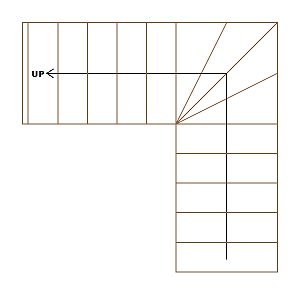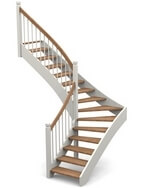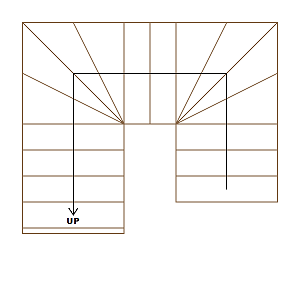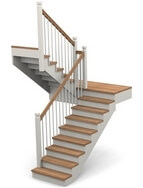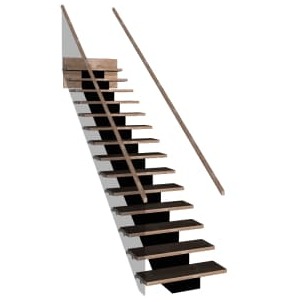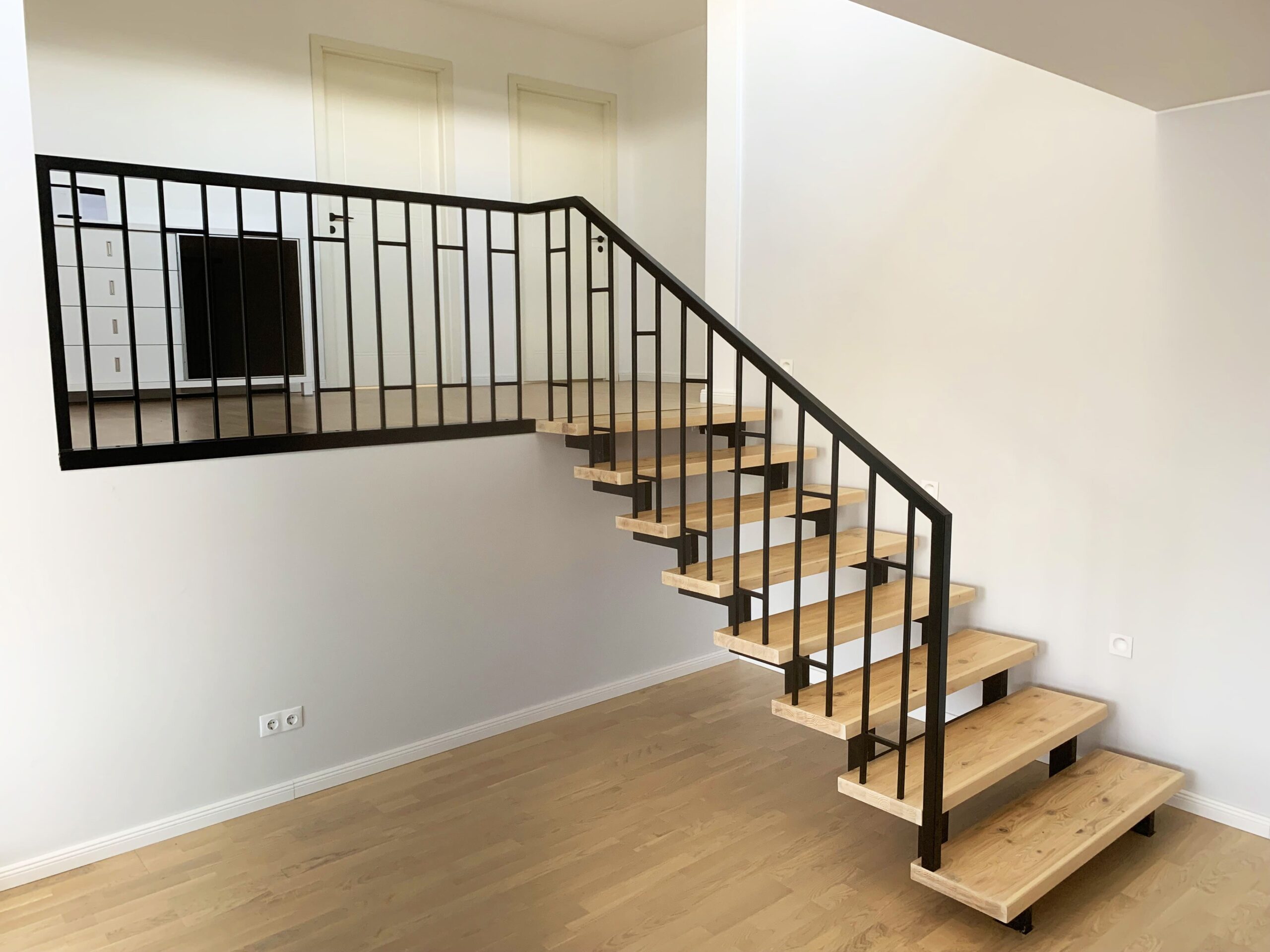
Stair termins
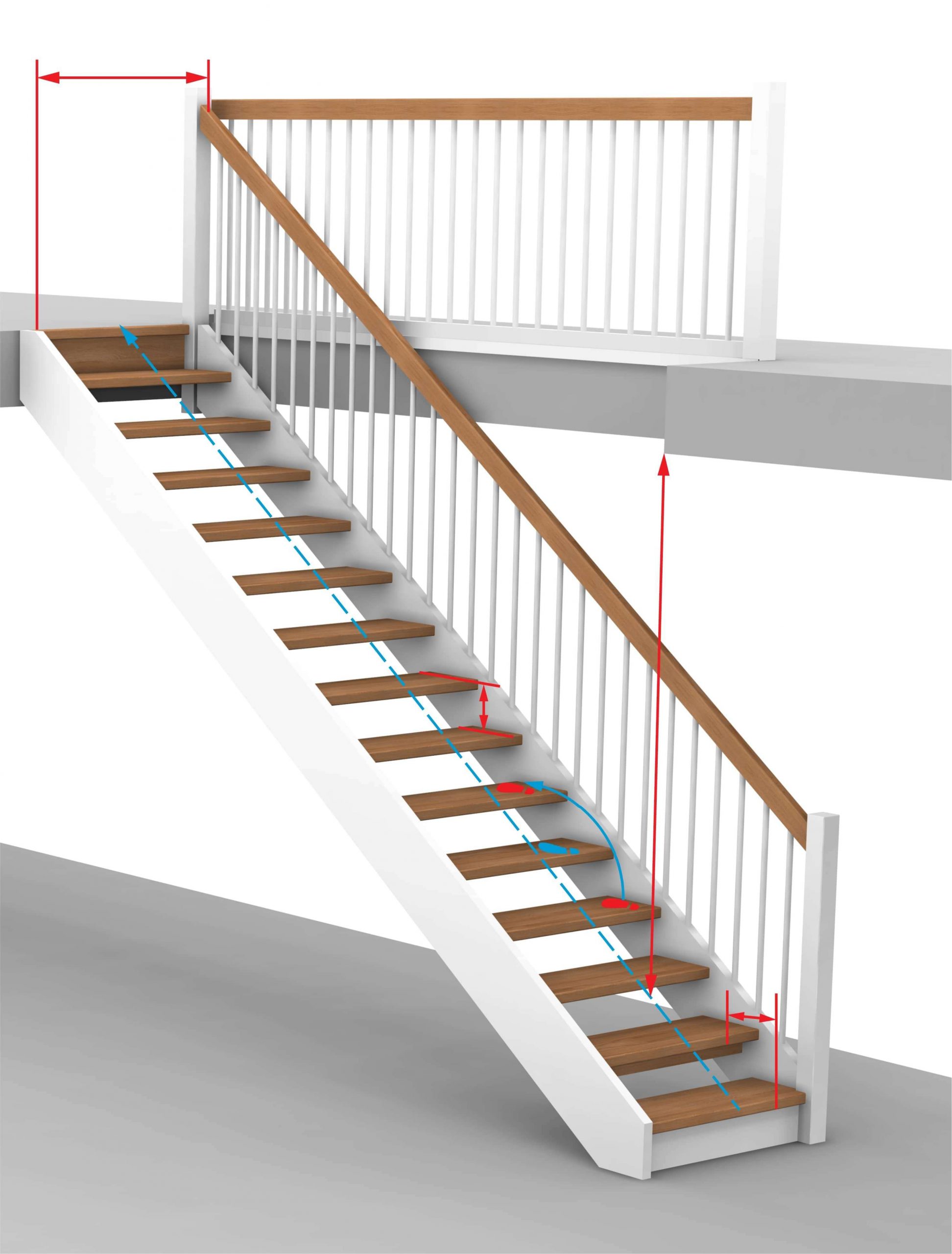
Detail
1.
Stair comfort formula
2.
Stringer
3.
Post
4.
Handrail
5.
Step
6.
Riser
7.
Child slat
8.
Cover plate
9.
Baluster
10.
Bottom slat
11.
Balcony
12.
Cover slat
13.
Free passage
14.
Headroom
15.
Step run
16.
Step rise
17.
Additional measure for installation
18.
Connection slat
Description
Stair comfort formula
Stair comfort formula 2H+B=630 mm, came from human normal step length. Best final result is between 590…650 mm.
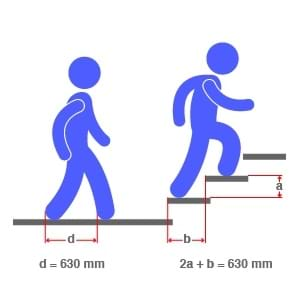
Stringer
Material wood, under paint is used material pine covered with HDF. Stringers can be closed (Classic) where steps will be fixed in stringers with tenons. Or can be open stringer (Modern) where step is placed on stringer and fixed with dowels.
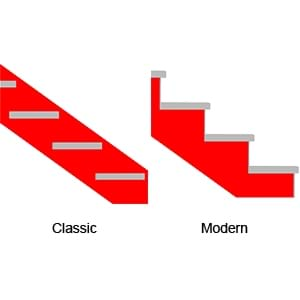
Post
Material wood. Stringers and handrails fixed to post with screws.
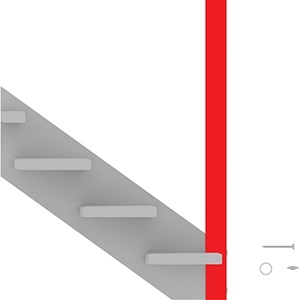
Handrail
Material wood. Balusters are drilled into handrail. Handrail distance measured from step nose.
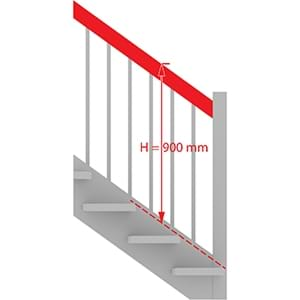
Step
Material wood. Steps will be fixed in stringers with tenons. Or can be open stringer (Modern) where step is placed on stringer and fixed with dowels.
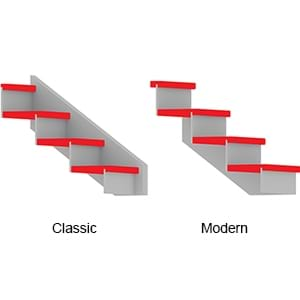
Riser
Material wood or MDF. Top edge and ends are with tenons in steps and stringers, bottom edge fixed in steps with screws.
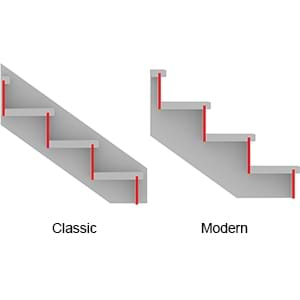
Child slat
Material wood. Fixed into steps with screws. Max distance between lower step and child slat 99 mm.
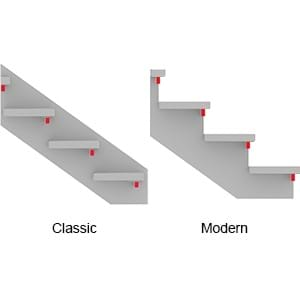
Cover plate
Material wood or MDF. Finishing and material choice same as stringers or steps.
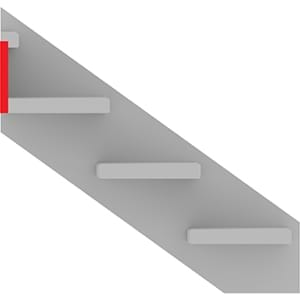
Baluster
Round wooden balusters 22 mm or round stainless steel 20 mm. Rectangular balusters 25×25 mm. Drilled into stringer and handrails (Modern type of stringer will be drilled into steps).
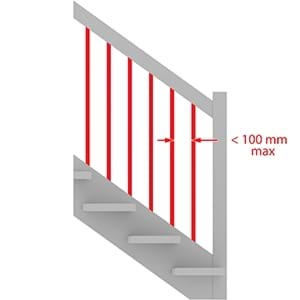
Bottom slat
Material wood or wood covered with HDF. Finishing and material choice same as stringers or steps. Fixing will be trough baluster hole to floor with screws.
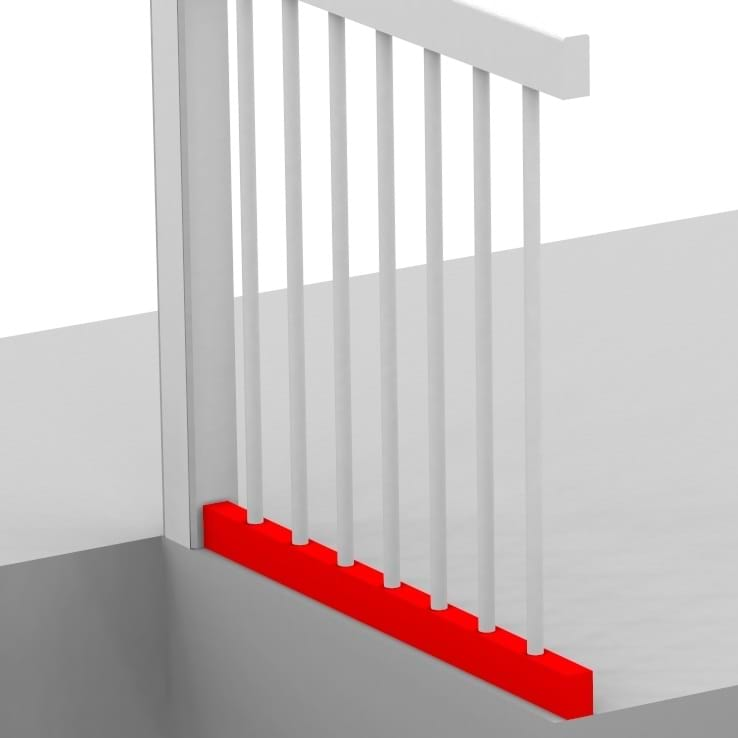
Balcony
Balcony length <3500 mm is made without middle post. Include bottom slat, posts, balusters, handrails. Finishing and material choice same as stair railing.
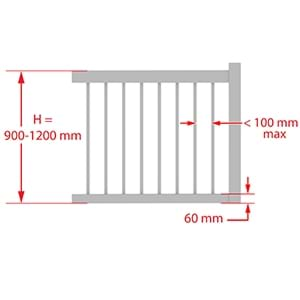
Cover slat
Cover slat will cover well hole edge. Material and finishing same as bottom slat.Dimensions 25×45 mm. Optional, not standard.
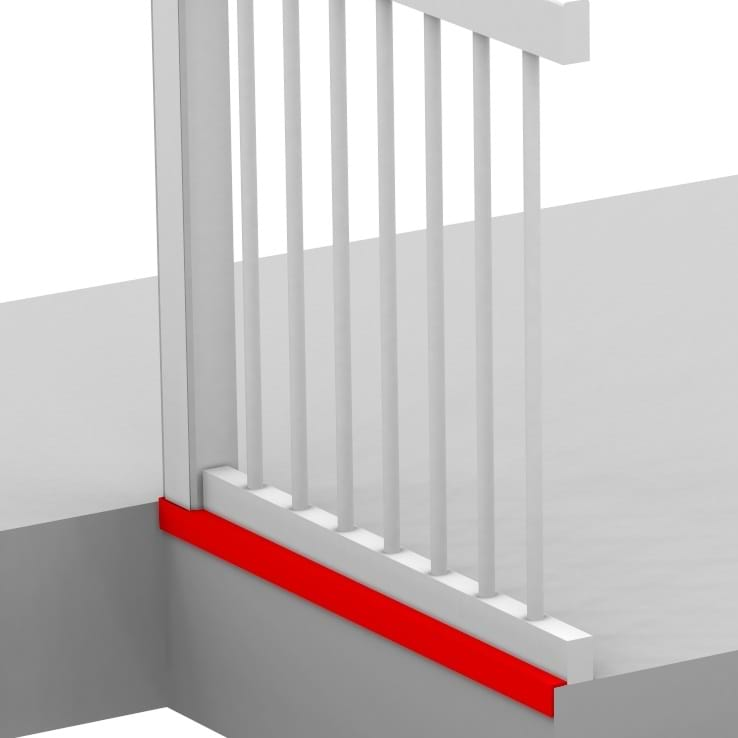
Free passage
1. no handrail.
2. inside railing.
3. outside handrail.
4. in.railing out.handrail.
2. inside railing.
3. outside handrail.
4. in.railing out.handrail.
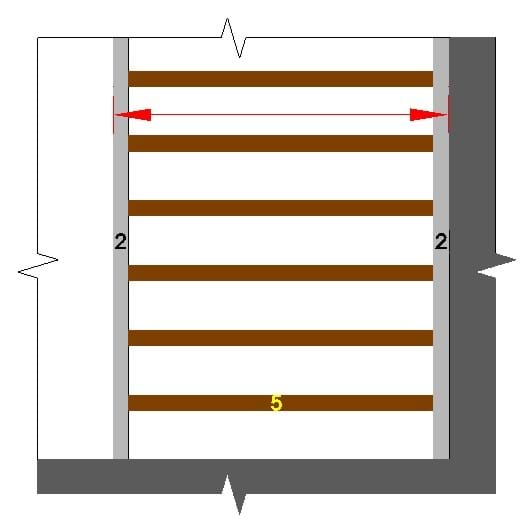
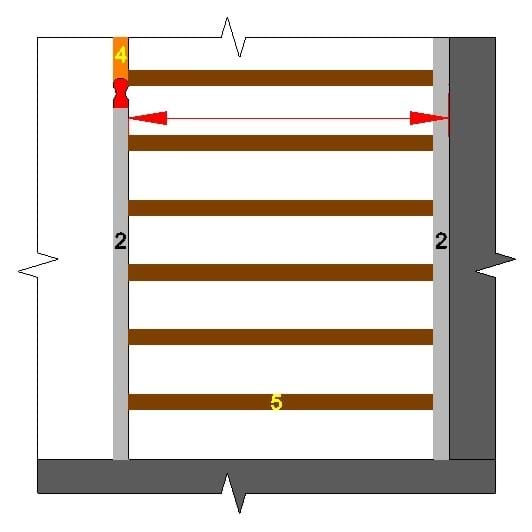
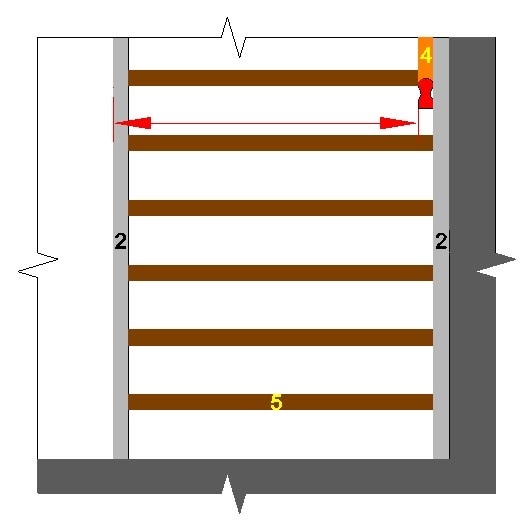
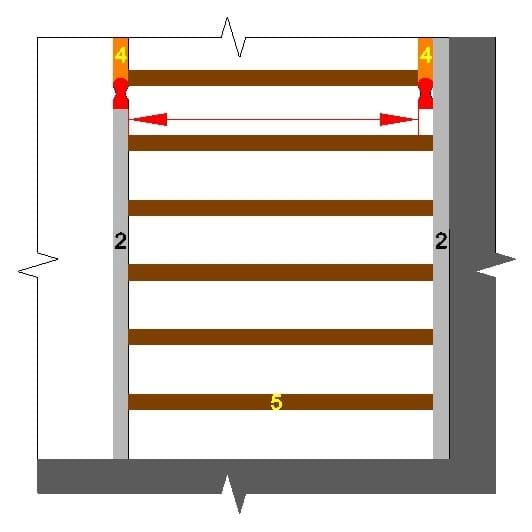
Headroom
Smallest distance between walking line and roof edge.
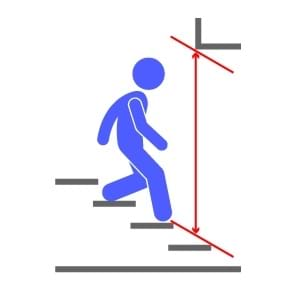
Step run
Horizontal measure from step front edge to next step front edge.
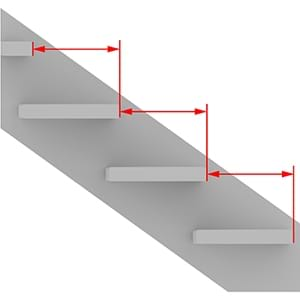
Step rise
Vertical measure step top edge to next step top edge.
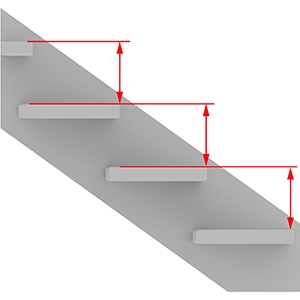
Additional measure for installation
Stringer/post/riser extra measure for installation. Its not part of stair height measure. Its not part of first step rise.
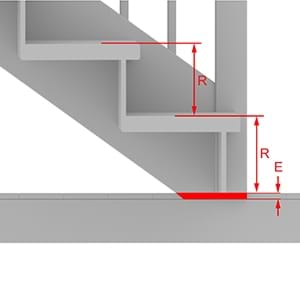
Connection slat
The upper tier and floor baseboard connection molding. Selectable as an additional supply, does not belong to the standard supply.
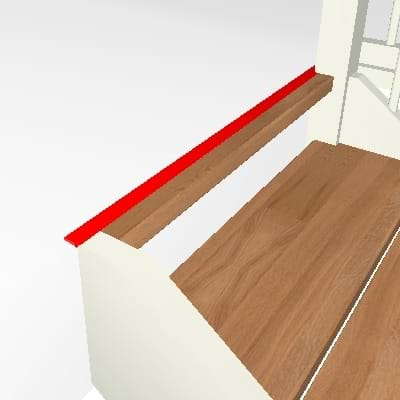
25.11.2021


